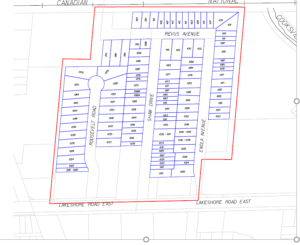September 21, 2020
Re: Neighbourhood Review of Zoning Regulations
Dear Resident,
We have arranged a Virtual Community Meeting for Wednesday, October 14, 2020 at 6:00 p.m. If you are unable to participate in the virtual meeting, I have enclosed a survey, which addresses the issues and encourage you to complete and send to Jordan Lee by October 28, 2020.
The virtual meeting details are as follows:
Visit: Mississauga.webex.com
Meeting #: 172 171 7825 Password: ward1
If you encounter challenges, you may call into the meeting using: (647) 484-1596
Meeting Code #: 172 171 7825
Mobile device (attendees only) +1-647-484-1596,,1721717825## CANADA Toll
In light of changes that are occurring to housing in your neighbourhood, the City of Mississauga is reviewing the zoning regulations that would apply to your property (see attached map). The implications of potential changes that could affect your property include, but are not limited to:
- Permissions for type of housing (e.g. detached dwelling, semi-detached dwelling, townhouse dwelling, etc.)
- Minimum lot size and frontage
- Required setbacks for buildings and structures
- Maximum height of dwelling
The purpose of the community meeting will be for staff to present potential options for revised zoning regulations for your property. You are welcome to provide feedback on these potential changes, and ask any questions of staff.
Should you have any questions prior to the scheduled meeting, please contact Jordan Lee, Planner at 905-615-3200 ext. 5732, or by email at jordan.lee@mississauga.ca
We hope to see you there.
Lakeview West Neighbourhood Survey – Potential Changes to Zoning By-law
Due to recent development activity along Roosevelt Road, Enola Avenue, Shaw Drive and Revus Avenue, the City has initiated a review of the R3-75 zoning regulations in the neighbourhood. This is an opportunity for you to express your opinion and provide comments on whether or not you would like to see changes to the existing R3-75 zoning by-law regulations applicable to your neighbourhood. Please refer to the attached map for the study area. All completed surveys will be kept confidential and only your local Councillor and City planning staff will see your response.
There have been several approvals for the construction of semi-detached houses in the area. What are your thoughts on the City approving these proposals?
____________________________________________________________________________________________________________________________________________________________________________________________________________________________________________________________________________________________________________________________________________________
Do you want changes to the zoning by-law?
(Please circle one)
YES NO
If your response is YES, please refer to the table below to indicate which current zoning by-law regulations you would like to be changed.
| Regulation | Current R3-75 Zoning Regulations | More or Less Restrictive? |
| Permitted Use | Only Detached Dwelling | |
| Min. Lot Area | 550 m2 (5920 ft2) | |
| Min. Lot Frontage | 15 m (50 ft) | |
| Max. Lot Coverage | 35% | |
| Min. Front Yard | 7.5 m (25 ft) | |
| Min. Side Yard | 1.2 m (4 ft) + 0.61 m (2 ft) for each additional storey | |
| Min. Rear Yard | 7.5 m (25 ft) | |
| Max. Dwelling Unit Depth | 20 m (66 ft) | |
| Max. Height | 9.5 m (32 ft) for sloped roof; 7.5 m (25 ft) for flat roof |
Name: _________________________________
Address: _______________________________
Email: __________________________________
Please submit survey by mail or email to the City by October 28, 2020:
Jordan Lee
Planner – Special Projects
Planning and Building Department
300 City Centre Drive, 6th Floor
Mississauga, ON, L5B 3C1
Email: jordan.lee@mississauga.ca

Sincerely,
Stephen Dasko
