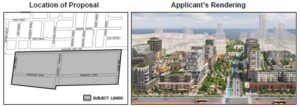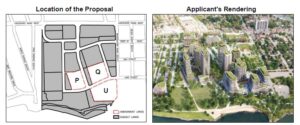In Person and Virtual Public Meeting
INFORMATION REPORT NOTICE
Meeting Date and Time:
Monday, September 16, 2024 at 6:00 p.m.
Meeting Place:
Mississauga Civic Centre, Council Chamber, 300 City Centre Drive
City’s Proposal:
City of Mississauga (Wards 1 to 11)
File: BL.09-CIT (All Wards)
Proposed city-wide changes: The City of Mississauga is proposing to make changes to the following sections of the Zoning By-law:
Definitions (new or amended): Ancillary Crisis Shelter, Auxiliary Uses, Bicycle Parking Space, Front Lot Line and Porch
Administration, Interpretation, Enforcement and Definitions: amend the Certificate of Occupancy regulation
General Provisions: to amend or add new regulation regarding Public School, Private School, Essential Emergency Service, Ancillary Crisis Shelter, Temporary Buildings and
Structures
Parking, Loading, Stacking Lane and Bicycle Parking Regulations: to amend the regulation to clarify the exclusions for Overnight Accommodation for Bicycle Parking Spaces for Non- Residential Uses
General Provisions for Residential Zones: to add regulation to permit Play Equipment in all residential built forms and add location criteria for specific built forms
O1 (Minor Office) Exception Zone: to delete the redundant O1-8 Exception zone
General Provisions Commercial Zone: amend the regulation for Retail Store – Seating for Food Sales
G1 (Greenlands – Natural Hazards) Exception Zone: to delete the redundant G1-2 Exception zone
Proposed site-specific amendments: The City of Mississauga is proposing to make changes to the Official Plan land use designation and Zoning By-law to permit public park and recreational uses at the following two city-owned lands:
Location of Proposal 1
5320 Ninth Line
Part of Lot 2, Concession 9, New Survey
West side of Ninth Line, north of Eglinton
Avenue West
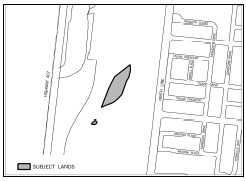
Location of Proposal 2
376 Barondale Dr
Part of Lots 2 and 3, Concession 1, East of
Hurontario Street
East side of Hurontario Street, north of
Eglinton Avenue East
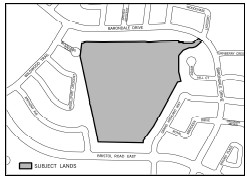
Proposed site-specific amendment: The City of Mississauga is proposing to amend the Zoning By-law for the subject lands to permit an as-built, reduced drive aisle. All other existing sitespecific Zoning-By-law regulations will be maintained.
Location of Proposal 3
5100 Spectrum Way
Part of Lot 1, Concession 5, East of Hurontario
Street
West side of Spectrum Way, north of Eglinton
Avenue West
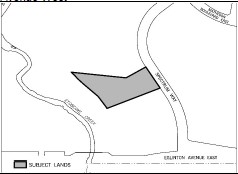
Meeting Details:
This meeting will be held in person and online. Advance registration is required to make a verbal submission at the meeting virtually. Advance registration is preferred to make a verbal submission
at the meeting in person. The proceedings will be streamed live online for the public to view at the following link: http://www.mississauga.ca/portal/cityhall/council-and-committee-videos. If you wish to phone in to listen to the meeting only, please call 905-615-3200, ext. 5423 for instructions.
Options for participating in the meeting are outlined below.
Purpose of Meeting:
For City staff to present the proposed amendments
For people to ask questions and share their views about the proposal
For Planning and Development Committee to receive a report that provides information on the proposed amendments
The report will be available on-line one week prior to the meeting at:
http://www.mississauga.ca/portal/cityhall/planninganddevelopment
For detailed information contact:
City Planner Trista James at 905-615-3200 ext. 5609 or
Trista.James@mississauga.ca
If you would like to share your views and/or be added to the official record, please contact the Planning and Building Department by Friday at 4:00 p.m. prior to the meeting date:
by mail to 300 City Centre Drive, City Planning Strategies, Mississauga ON L5B 3C1
by email to application.info@mississauga.ca
Please include your name, your address, and the City’s file number you are providing comments on.
Written Comments:
In order to be received by Committee at the public meeting, written comments must be received no later than Friday at 4:00 p.m. prior to the meeting date. Submissions are accepted by email at deputations.presentations@mississauga.ca or by mailing the Planning and Development Committee, 300 City Centre Drive, 2nd Floor, Mississauga, ON L5B 3C1. Please include your
name, your address, and file number you are providing comments on. Written comments received before, during or after a public meeting but before a by-law is passed receive the same consideration as verbal comments made during a public meeting.
If you wish to be notified of the decision on the proposed amendments, you must make a written request.
How to participate in a public meeting if you wish to make verbal submissions:
Participate Virtually
Advance registration is required to participate and/or make comment virtually at the public meeting. Please email deputations.presentations@mississauga.ca no later than Friday at 4:00 p.m. prior to the meeting date. Any materials you wish to show the Committee during your presentation must be provided as an attachment to the email. Links to cloud services will not be accepted. You will be provided with directions on how to participate from Clerks’ staff.
Residents without access to the internet can participate and/or make comment in the meeting via telephone. To register, please call Angie Melo at 905-615-3200 ext. 5423 no later than Friday at
4:00 p.m. prior to the meeting date. You must provide your name, phone number, and file number if you wish to speak to the Committee. You will be provided with directions on how to participate from Clerks’ staff.
Participate In Person
To make a verbal submission in person, advance registration is preferred. Please email deputations.presentations@mississauga.ca no later than Friday at 4:00 p.m. prior to the meeting date.
If you are a landlord, please post a copy of this notice where your tenants can see it.
We want to make sure they have a chance to take part.
Background Studies:
Planning documents and background material submitted in support this amendment can be obtained by contacting the city planner noted above for more information.
Personal Information:
Individuals should be aware that any personal information in their verbal or written communication will become part of the public record, unless the individual expressly requests the City to remove the personal information. Questions about the collection of this information may be directed to application.info@mississauga.ca or in writing to the Planning and Building Department at 300 City Centre Drive, Mississauga ON L5B 3C1.
Information about Appeals:
Only a registered owner of land affected by the by-law, a specified person or a public body, and the Minister of Municipal Affairs and Housing is entitled to appeal.
If a person or public body does not make oral submissions at a public meeting or make written submissions to the City before the by-law is passed, the person or public body is not entitled to appeal the decision of City Council to the Ontario Land Tribunal, or be added as a party to an appeal of the decision to the Tribunal.
Date of Notice: 27-Aug-24


