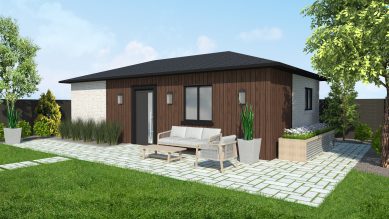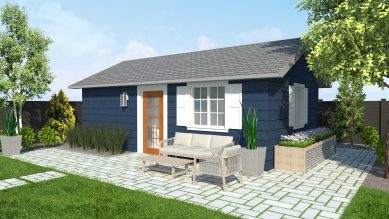Building an additional unit in your backyard is now even easier with free plans from the City – get started here.
June 4, 2024
“Today we’re delivering another key initiative from Mississauga’s Housing Action Plan. Our garden suite plans are a great example of how we’re streamlining City processes to get homes built more quickly and help with affordability,” said Andrew Whittemore, Commissioner of Planning and Building. “Housing is a top priority and these plans are one more way that we’re helping to make it easier to get building.”
There are two standardized garden suite models to choose from:
- Open-concept studio – 40 square metres (430 square feet)
- One-bedroom suite – 55 square metres (600 square feet)
Both models include a kitchen space and three-piece washroom.
The pre-approved plans, which can be downloaded from the City’s website, help residents save time and money as they won’t need to hire a designer to draw custom plans.
Adding density in a gentle way
Garden suites are a good way to add density to Mississauga neighbourhoods in a gentle way. Gentle density helps bring people to areas where schools, parks, community centres and other types of infrastructure is already in place. It can also help reduce sprawl by encouraging more compact, walkable communities.
Whittemore added, “Like other maturing cities, we’re seeing major growth in our urban areas – such as our downtown core – but many of our neighbourhoods are shrinking. Allowing more housing types – such as fourplexes, triplexes and garden suites – is a good way to reinvigorate communities experiencing population decline.”
Using pre-approved plans
Homeowners can customize their interior and exterior garden suite finishes such as paint, plumbing fixtures, siding, windows, doors and flooring as these items don’t require changes to the pre-approved plans. The layout of the suite – such as wall, door, window and room locations – can not be modified.
One of the benefits of the pre-approved plans is that homeowners can skip the design phase and start working directly with a licensed builder. Homeowners will be responsible for all building costs and may need support to help prepare the building permit application.
Visit mississauga.ca/garden-suites to learn more, see renderings and download the pre-approved plans.
Background
Increasing ‘Missing Middle’ housing in low-rise communities is a key action in the City’s housing plan. In late 2023, the City updated its Official Plan and zoning rules to make it easier for homeowners to build:
- Up to two additional residential units (ARUs) in addition to the primary home; or
- A new fourplex on a lot (or convert their current home to four separate units)
Read Growing Mississauga: An Action Plan for New Housing to learn how the City is working to meet the province’s goal of building 120,000 new homes while streamlining building approvals and making homes more affordable.


