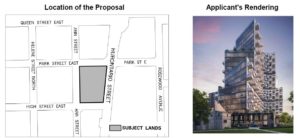17 & 19 Ann Street, 84 & 90 High Street East, and 91 Park Street East
Land bound by Park Street East, Ann Street, High Street East and Hurontario Street
Application Submitted by: 10 West GO GP Inc.
File: OZ/OPA 22-3 W1

Applicant’s Proposal:
To change the official plan and zoning to permit a 22 storey, 359 unit residential condominium with ground floor commercial uses, retention of two historic buildings to be used for residential and commercial purposes, and a park.
If you would like to provide input on the proposed development or you wish to be notified of any upcoming meetings:
Contact the Planning and Building Department:
Mail: 300 City Centre Drive, 6th floor, Mississauga ON L5B 3C1
Fax: 905-896-5553
Email: application.info@mississauga.ca
For detailed information contact: City Planner Paul Stewart at 905-615-3200 ext. 5813 or paul.stewart@mississauga.ca
Please note that during the Covid-19 shutdown of City facilities, planning documents and background material are only available at: http://www.mississauga.ca/portal/residents/development-applications.
Once City Hall reopens this information will also be available for inspection through the Planning and Building Department by appointment. Contact the city planner noted above for more information.
If you are a landlord, please post a copy of this notice where your tenants can see it. We want to make sure they have a chance to take part.
The following studies/information were submitted in support of the applications:
Building Cross Sections
Building Elevations & Perspectives
Context Map
Floor & Underground Parking Plans
Context Map
Grading Plan
Landscape Plan
Site Plan & Parcel Plan
Streetscape Plan & supporting information
Sun Shadow & Wind Studies
Tree Inventory & Preservation Plan
Waste Management Plan
Draft Official Plan Amendment
Draft Zoning By-law Amendment
Environmental Site Assessment Phase I & II Reports
Functional Servicing and Stormwater Management Report
Geotechnical Report
Green Development Features
Heritage Impact Study
Housing Issues Report
Noise Feasibility Study
Parcel Register & Survey
Planning Justification Report
Urban Transportation Study Planning
Planning Act Requirements:
The City will be processing the applications in accordance with the Provincial Planning Act which requires that all complete applications be processed.
The applications are now being circulated to City Departments and Agencies for technical review.
Once the technical review has been completed, a report summarizing the development and the comments received will be prepared by Planning staff and presented at a Public Meeting.
Notice of the Public Meeting will be given in accordance with the Planning Act requirements.
A recommendation on the applications will not be presented until after the Public Meeting and all technical comments have been received.
Personal Information:
Individuals should be aware that any personal information in their verbal or written communication will become part of the public record, unless the individual expressly requests the City to remove the personal information. Questions about the collection of this information may be directed to application.info@mississauga.ca or in writing to the Planning and Building Department at 300 City Centre Drive, Mississauga ON L5B 3C1.
Date of Notice: February 25, 2022
